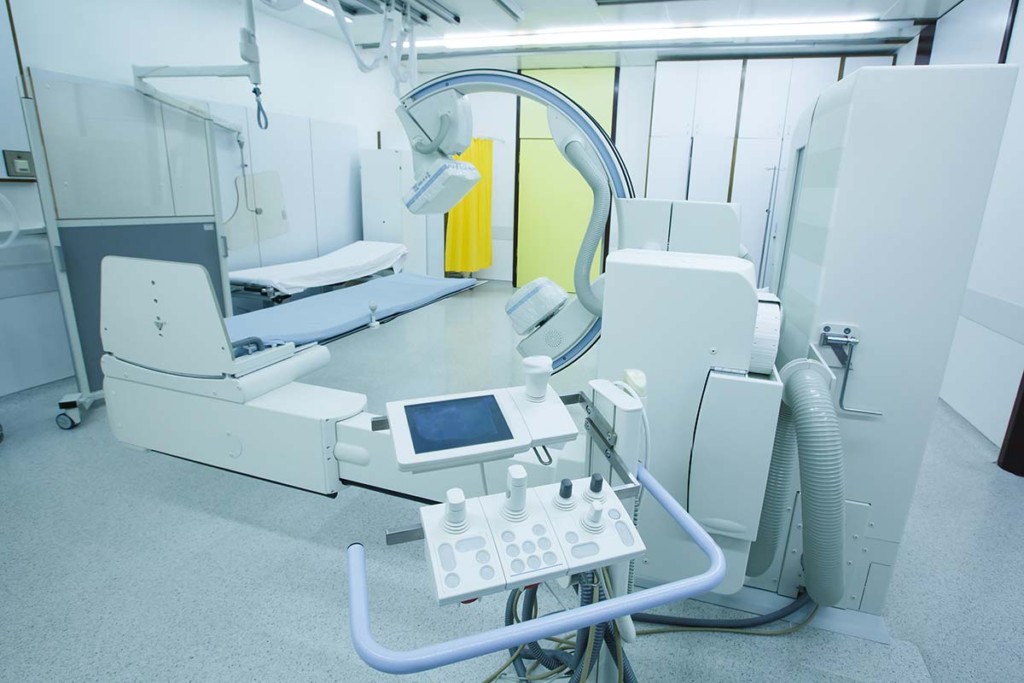FLOOR PLAN LAYOUT AND PRICING
For our Mobile X-Ray Facility (40′)(12m)

Our Floor-Plans and Pricing are proprietary.
We request your e-mail to securely provide you the Floor-Plans and Pricing. Provide name, e-mail, then click on “Submit” button. As soon as you click on “Submit”, you will immediately see the floor plan for this Mobile X-Ray Facility (40′)(12M).
NOTE: Mobile Healthcare Facilities 100% Guarantees that your personal information and e-mail is secure and NEVER sold or used for any spam purposes!
