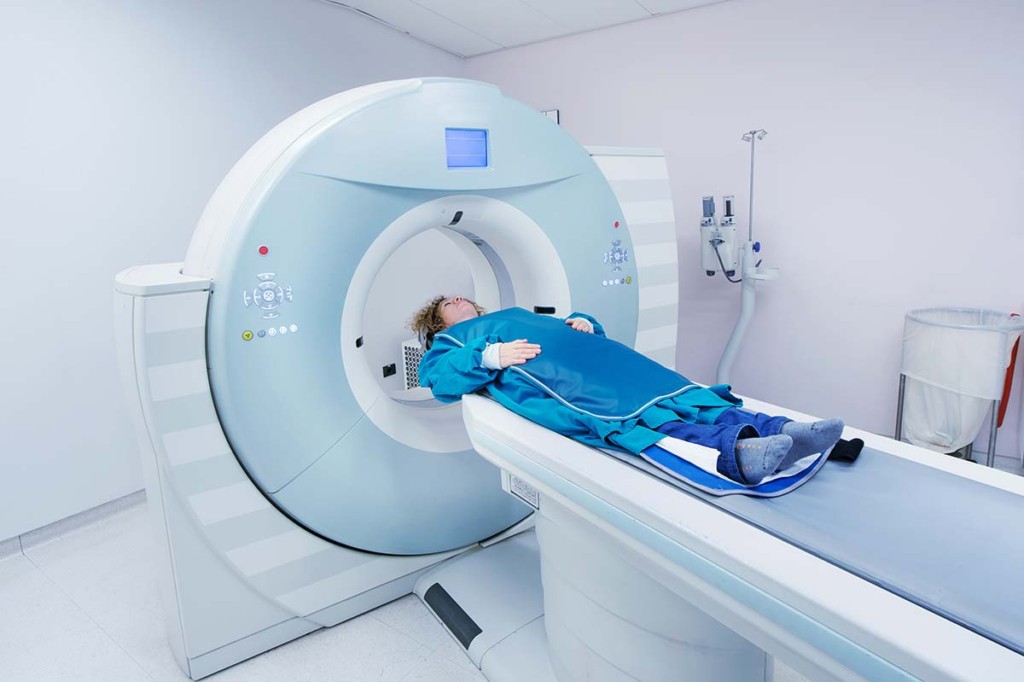FLOOR PLAN LAYOUT AND PRICING
For our Mobile PET/CT Scan Facility (40′)(12m)

Our Floor-Plans and Pricing are proprietary.
To immediately see our floor plan and pricing for this Mobile PET/CT Scan Facility (40′)(12m), fill out the short form and click on the “Submit” button.
There is no obligation so seize this opportunity!
NOTE: Mobile Healthcare Facilities’ Guarantees your e-mail address is 100% secure!
